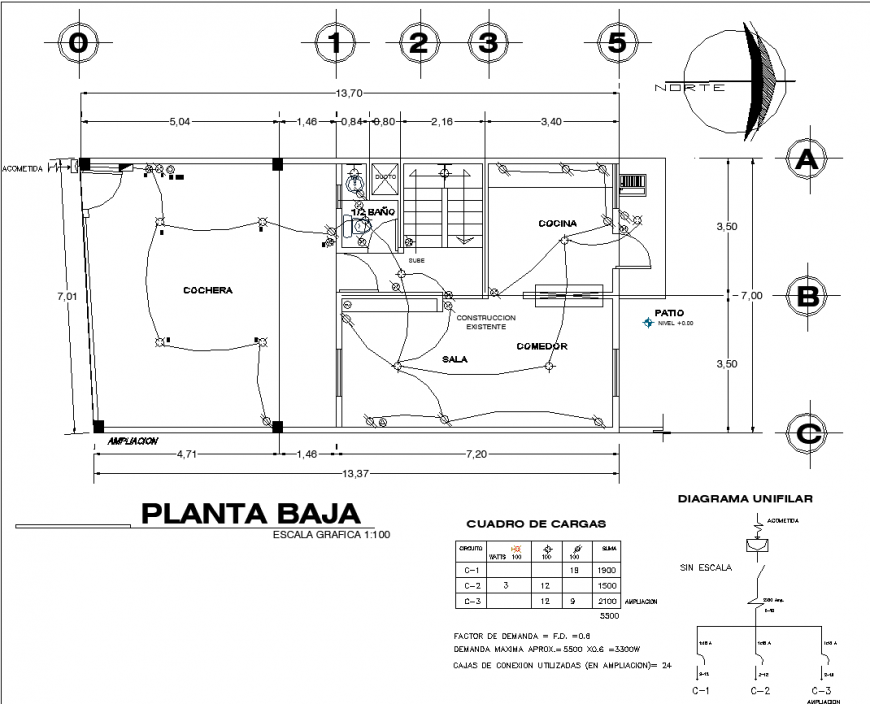Electrical layout plan drawing in dwg AutoCAD file.
Description
Electrical layout plan drawing in dwg AutoCAD file. This file include detail electrical layout plan with light indications and dimensions.
File Type:
DWG
File Size:
580 KB
Category::
Electrical
Sub Category::
Electrical Automation Systems
type:
Gold
Uploaded by:
Eiz
Luna
