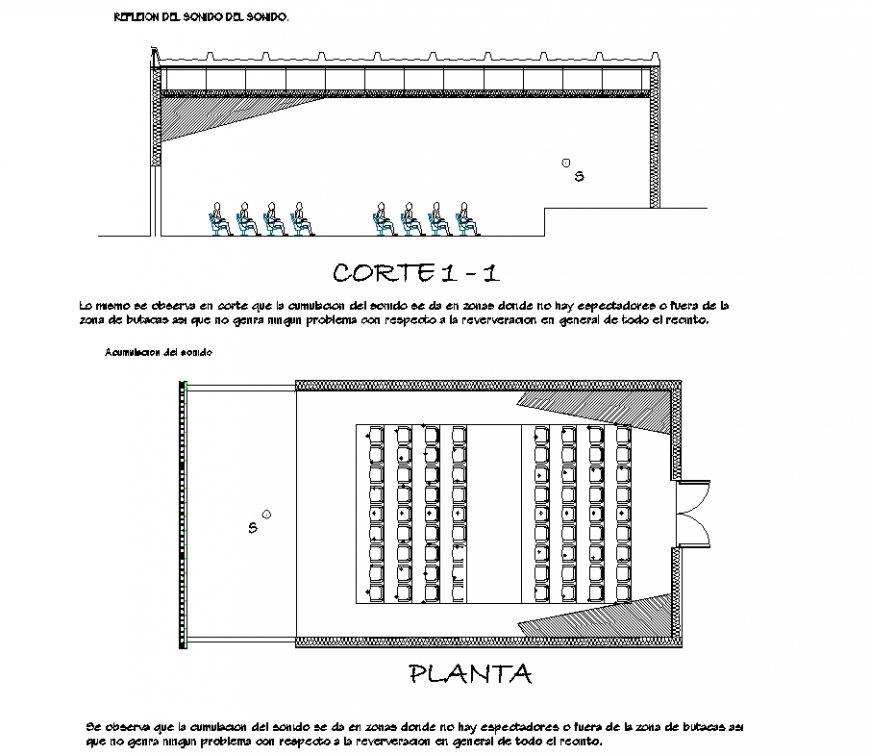Plan and section acoustic detail dwg file
Description
Plan and section acoustic detail dwg file, section 1-1’ detail, top elevation detail, furniture detail in door, window and chair detail, brick wall detail, flooring detail, hatching detail, people detail, specification detail, not to scale detail, double door detail, stair step detail, etc.
Uploaded by:
Eiz
Luna

