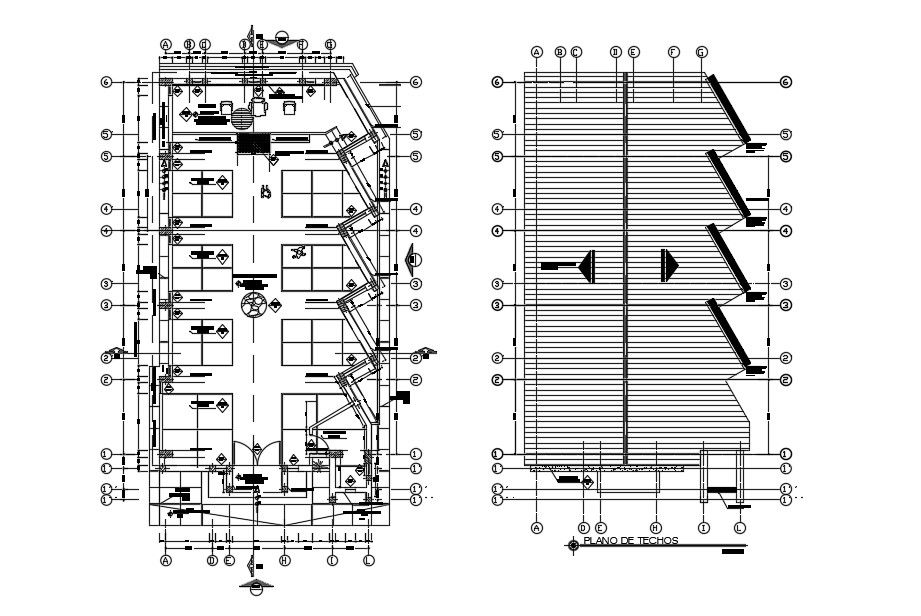Office Layout Design In AutoCAD File
Description
Office Layout Design In AutoCAD File which shows the reception area, different department, office design, washroom.
File Type:
DWG
File Size:
992 KB
Category::
Interior Design
Sub Category::
Corporate Office Interior
type:
Gold
Uploaded by:
helly
panchal
