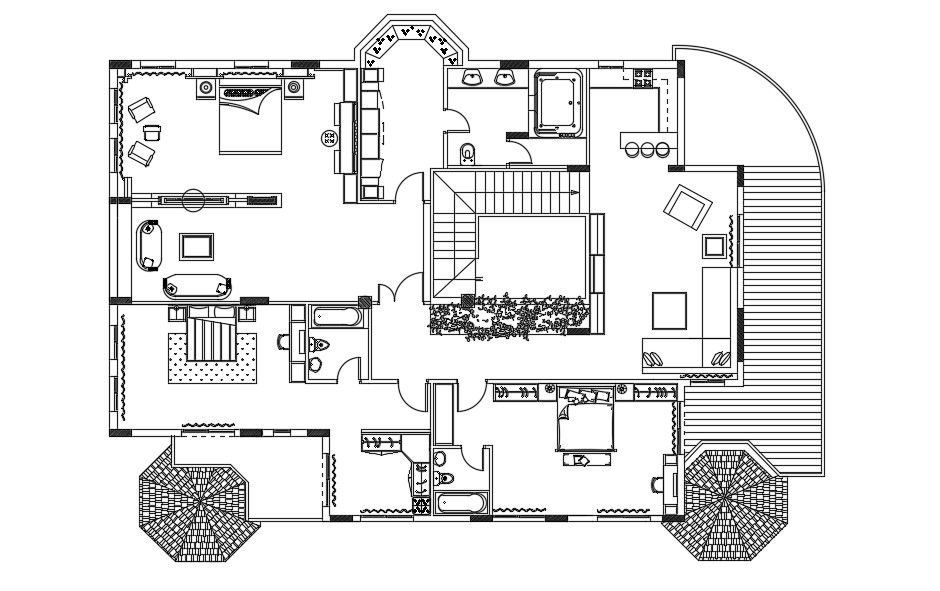Download Free Villa Layout Plan In AutoCAD Drawings
Description
Download Free Villa Layout Plan In AutoCAD Drawings which includes the details of section plan, elevation plan, door & window details, furniture details.
File Type:
DWG
File Size:
4.4 MB
Category::
Interior Design
Sub Category::
House Interiors Projects
type:
Free
Uploaded by:
helly
panchal
