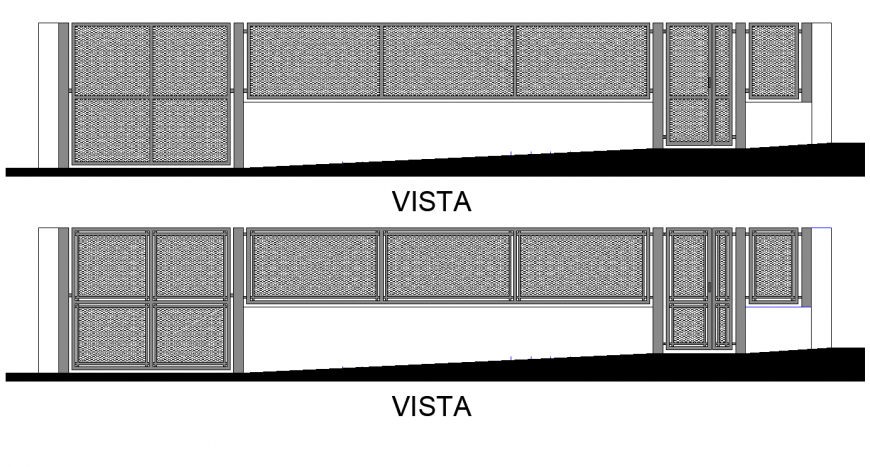Metal gate elevation drawing in dwg AutoCAD file.
Description
Metal gate elevation drawing in dwg AutoCAD file. Front view elevation design of metal gate. Metal fence elevation drawing. Main gate elevation with side gate elevation.
File Type:
DWG
File Size:
57 KB
Category::
Dwg Cad Blocks
Sub Category::
Cad Logo And Symbol Block
type:
Gold
Uploaded by:
Eiz
Luna
