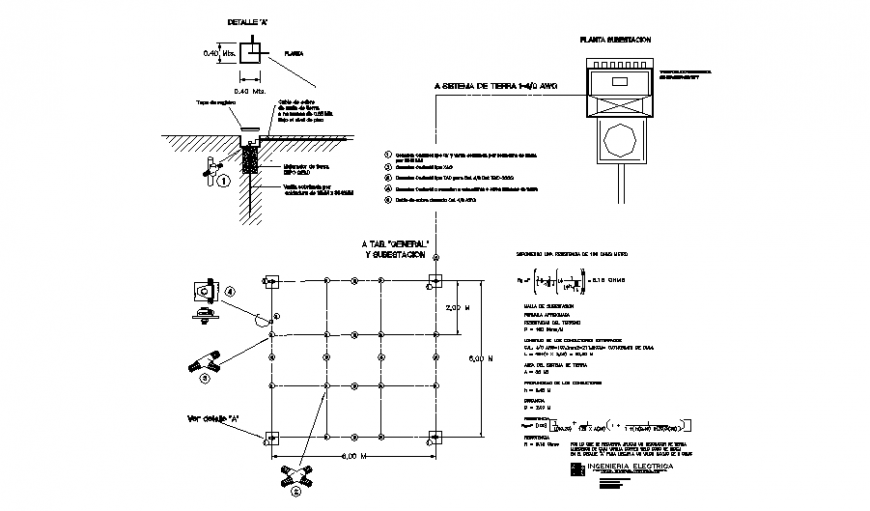Electric drawing plan in dwg file.
Description
Electric drawing plan in dwg file. detail plan , section and elevation details, electric joinery details, dimensions, and equation details.
File Type:
DWG
File Size:
164 KB
Category::
Electrical
Sub Category::
Electrical Automation Systems
type:
Gold
Uploaded by:
Eiz
Luna
