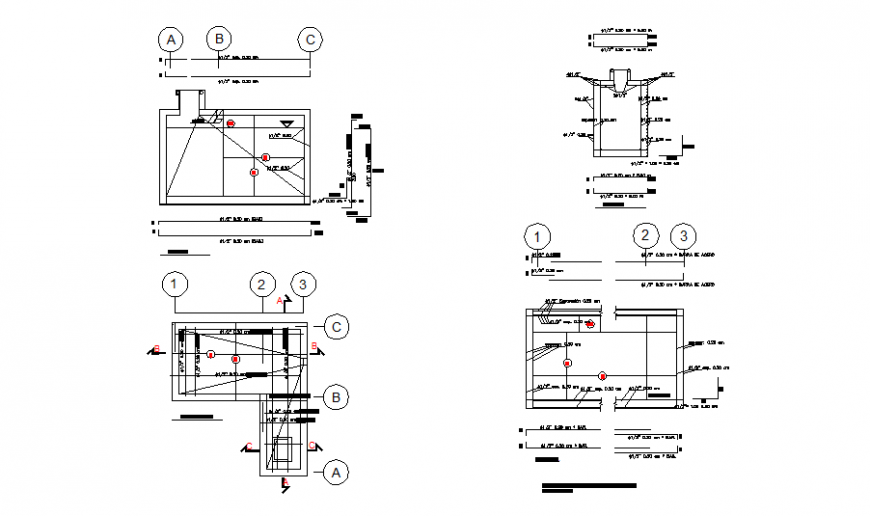Water tank structure and construction drawing in dwg file.
Description
Water tank structure and construction drawing in dwg file. detail drawing of water tank , plan and section details, elevation details, section line, dimensions, and etc.
Uploaded by:
Eiz
Luna
