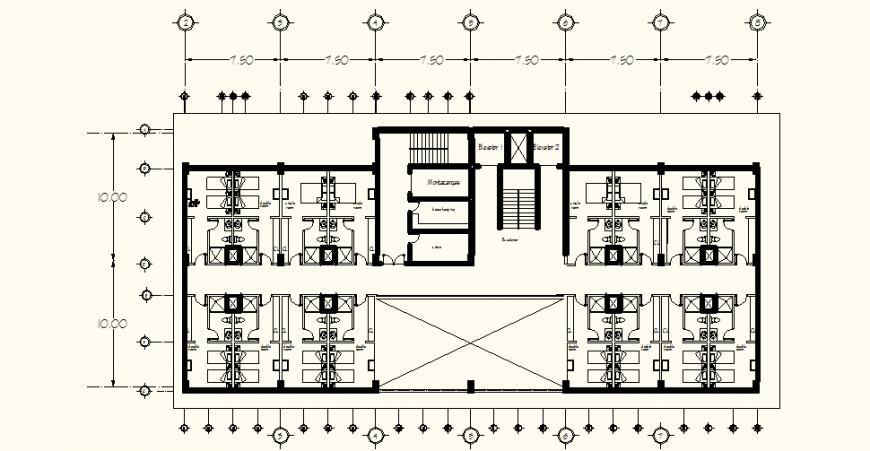Hotel area plan with design of architect dwg file
Description
Hotel area plan with design of architect dwg file in plan with detail of area with wall and support area with door and entry way in design with bed and washing area design with manager and dining area design.
Uploaded by:
Eiz
Luna

