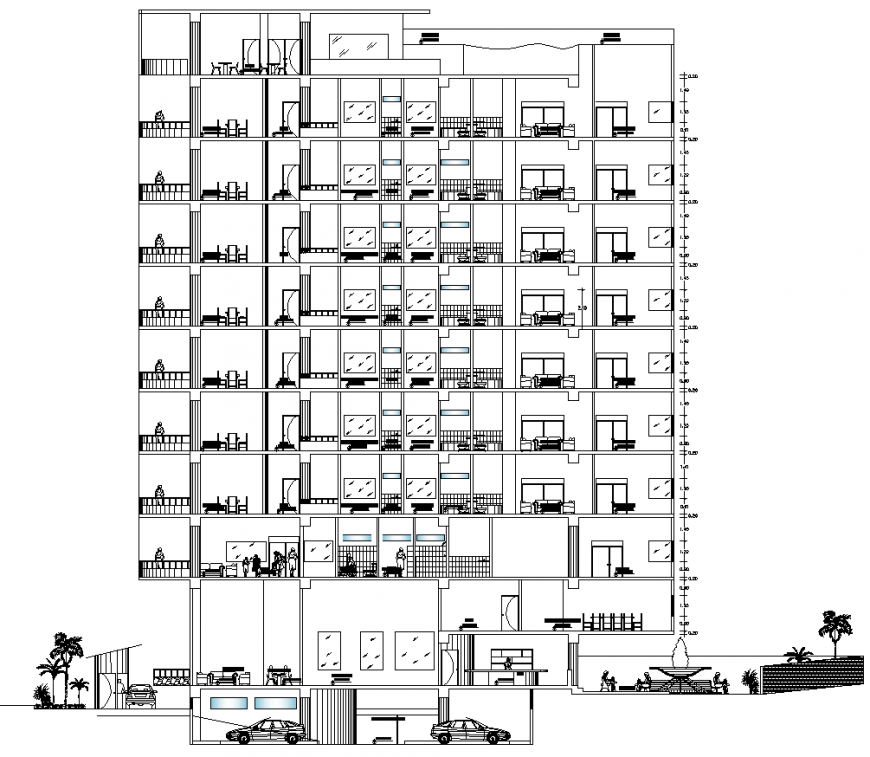Residential building elevation drawing in dwg AutoCAD file.
Description
Residential building elevation drawing in dwg AutoCAD file. sectional elevation of residential building with furniture indication with respect to the area described. The building shows the underground parking, garden area, security area, club house. Detail dimensions of the exterior window.
Uploaded by:
Eiz
Luna
