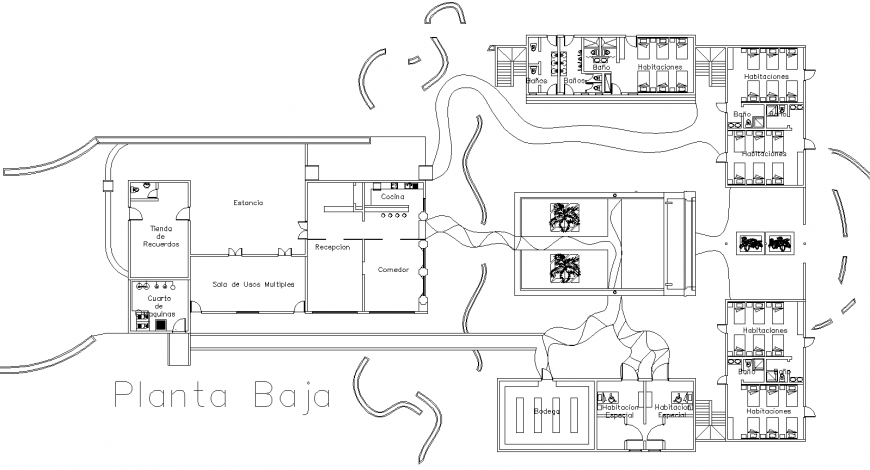Government hostel layout plan drawing in dwg AutoCAD file.
Description
Government hostel layout plan drawing in dwg AutoCAD file. Furniture layout plan of the room of hostel each with six single bed and a side unit. Canteen and dining room, kitchen area.
Uploaded by:
Eiz
Luna
