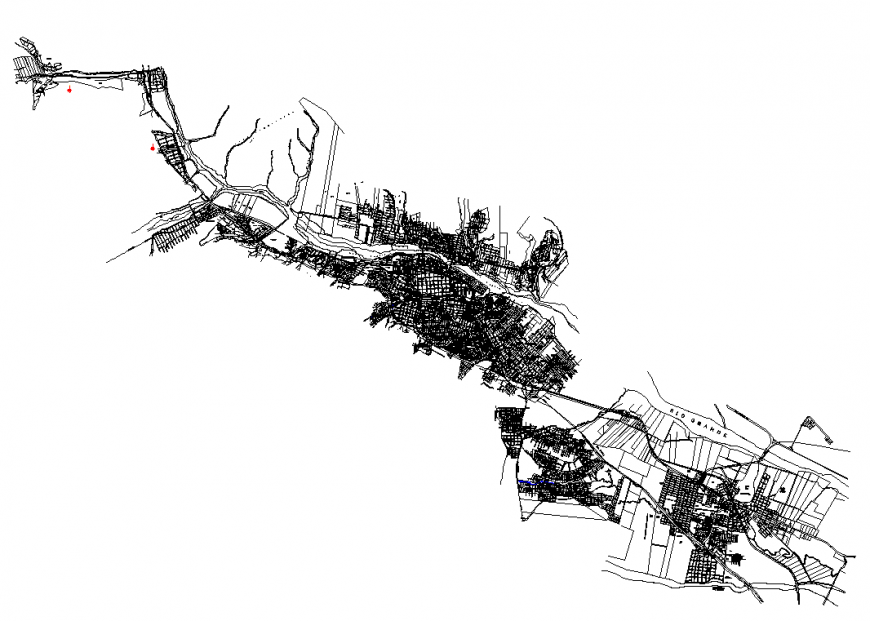Plan of map area with building design dwg file
Description
Plan of map area with building design dwg file in plan with detail of area with detail of map and area with detail of base area and detail of area with map and detail of vertical,horizontal and curved line with design of area of map.
Uploaded by:
Eiz
Luna

