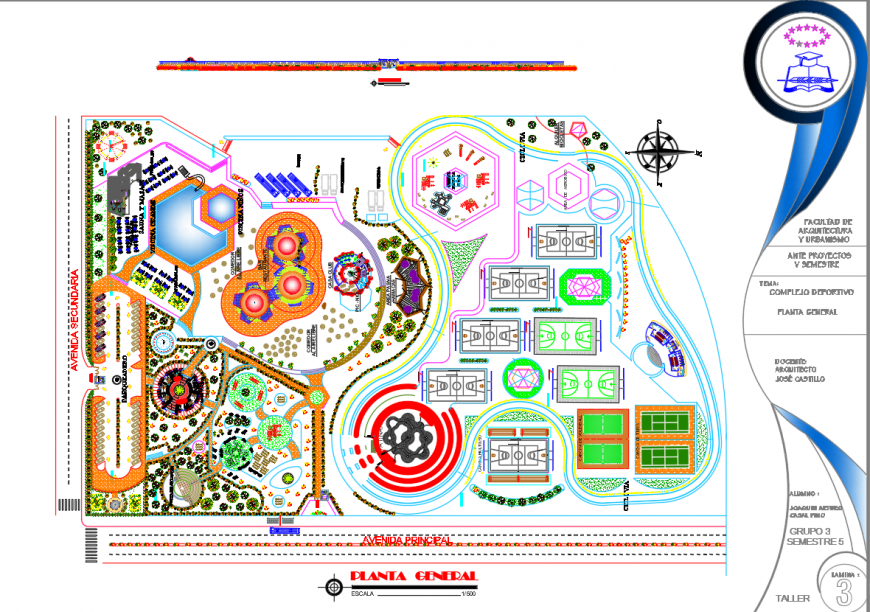Sports complex layout plan with landscape drawing in dwg AutoCAD file.
Description
Sports complex layout plan with landscape drawing in dwg AutoCAD file. This drawing includes the different types of sports activity area with indoor and outdoor games. Basket ball court, tennis court, etc. This drawing also includes the landscape detail drawing.
Uploaded by:
Eiz
Luna

