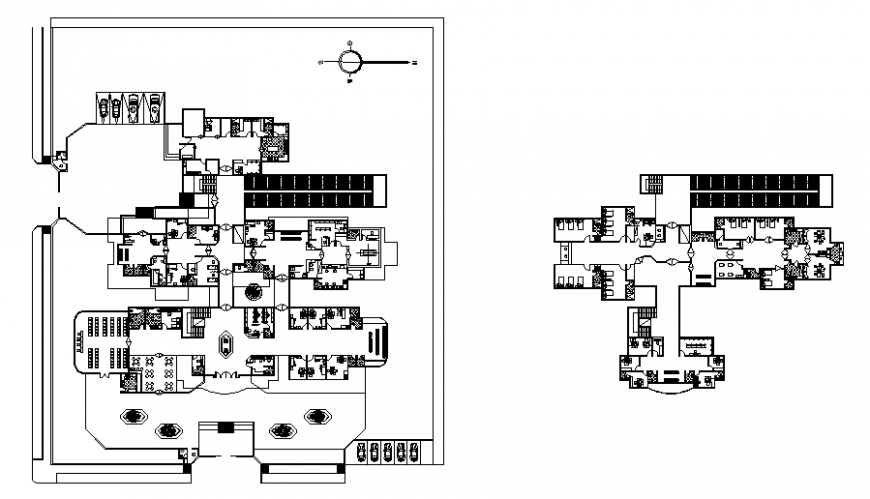Hospital site plan and floor plan drawing dwg file.
Description
Hospital site plan and floor plan drawing dwg file. detail drawing of Hospital site plan and floor plan, furniture plan , parking area details, cabin details, operation theatre details.
Uploaded by:
Eiz
Luna

