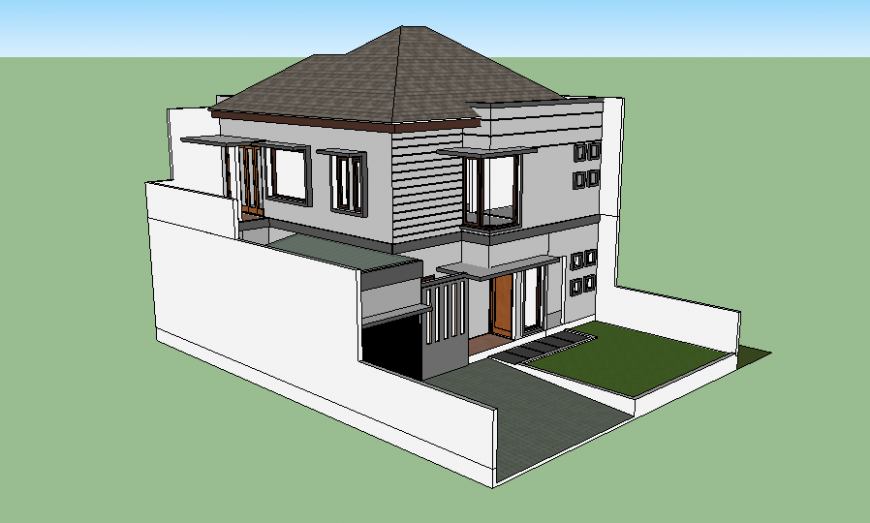3d drawing of bungalow with all side view in dwg file.
Description
3d drawing of bungalow with all side view in dwg file. detail 3d drawing of bungalow drawing , all side view details, sloping roof connection details, garden details.
Uploaded by:
Eiz
Luna
