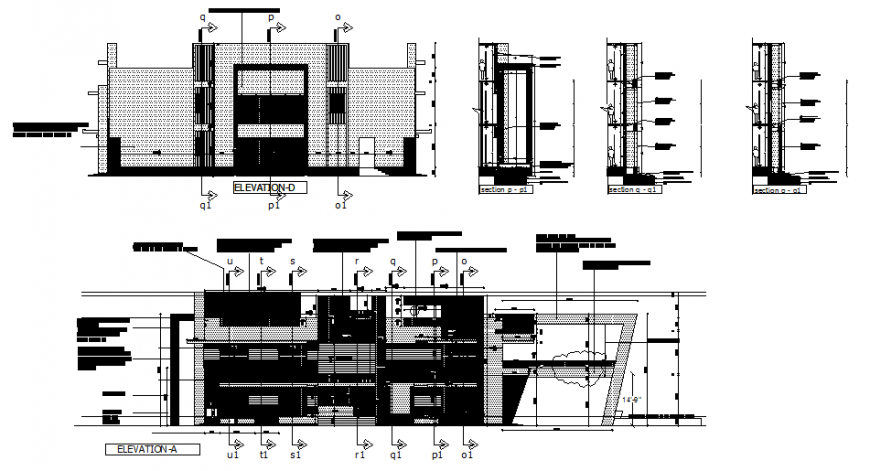Contemporary bungalow all details in dwg file.
Description
Contemporary bungalow all details in dwg file. detail drawing of a Contemporary bungalow, front elevation details, side elevation detail, section through balcony , section line, dimensions of drawing and descriptions.
Uploaded by:
Eiz
Luna

