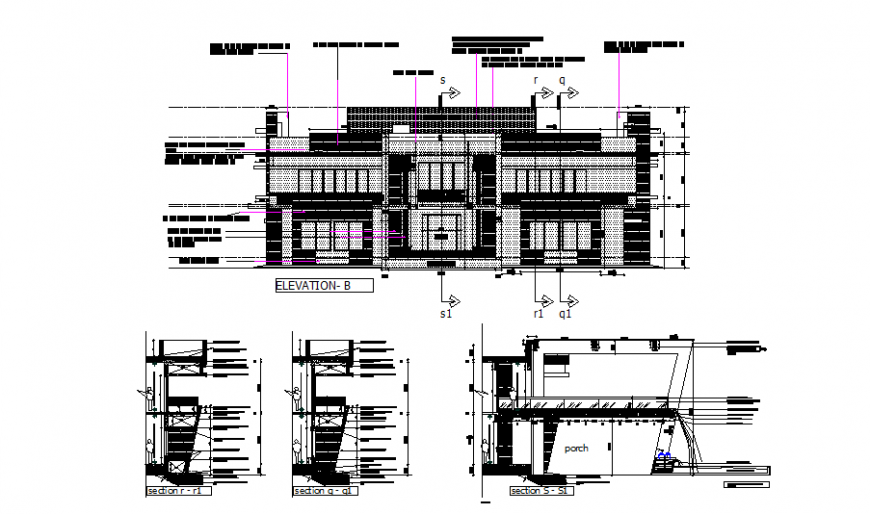Bungalow front elevation and façade details in dwg file.
Description
Bungalow front elevation and façade details in dwg file. detail drawing of Bungalow front elevation and façade, entrance porch section details with levels and dimensions.
Uploaded by:
Eiz
Luna
