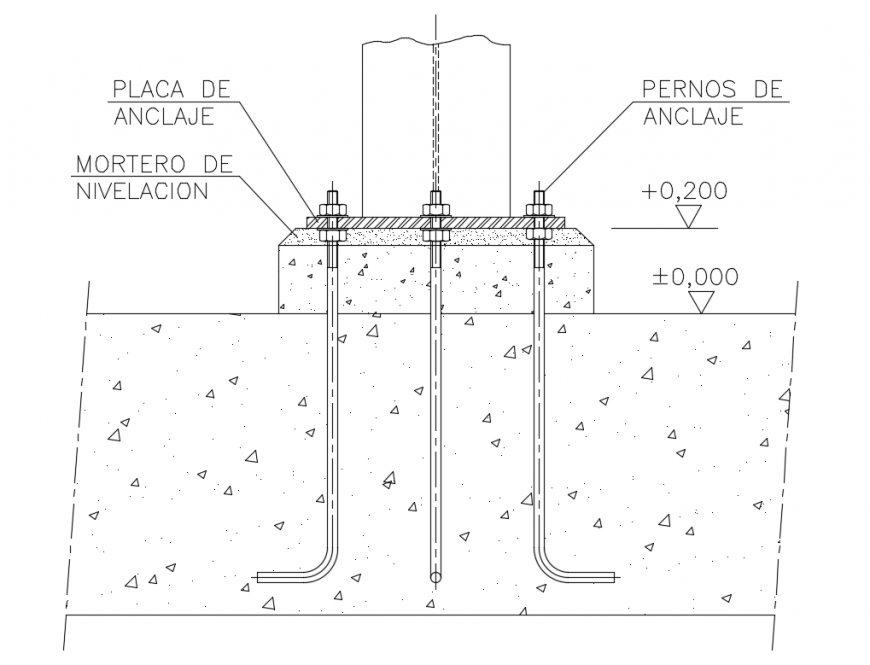Metal Pedestal and Bolts CAD Structure DWG File Detailed Download
Description
Details of metal pedestal and bolts cad structure that includes a detailed view of Detail pedestal and bolts, Anchor plate,
anchor bolts, leveling mortar, dimensions details, front elevation details and much more of strucrure details.
Uploaded by:
Eiz
Luna
