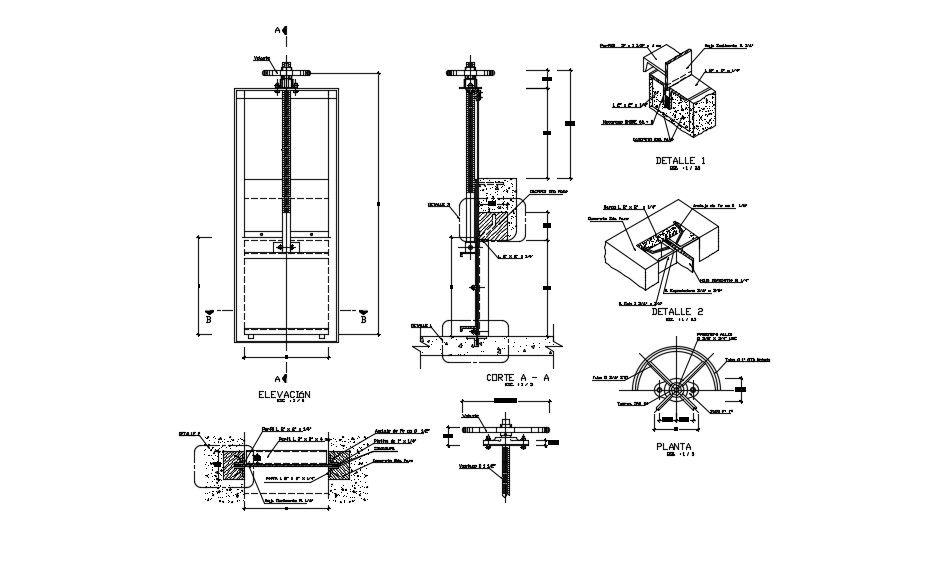Channel Design In AutoCAD File
Description
Channel Design In AutoCAD File which shows structural steel shapes, sizes, composition, strengths, storage practices.
File Type:
DWG
File Size:
171 KB
Category::
Structure
Sub Category::
Section Plan CAD Blocks & DWG Drawing Models
type:
Gold
Uploaded by:
Priyanka
Patel
