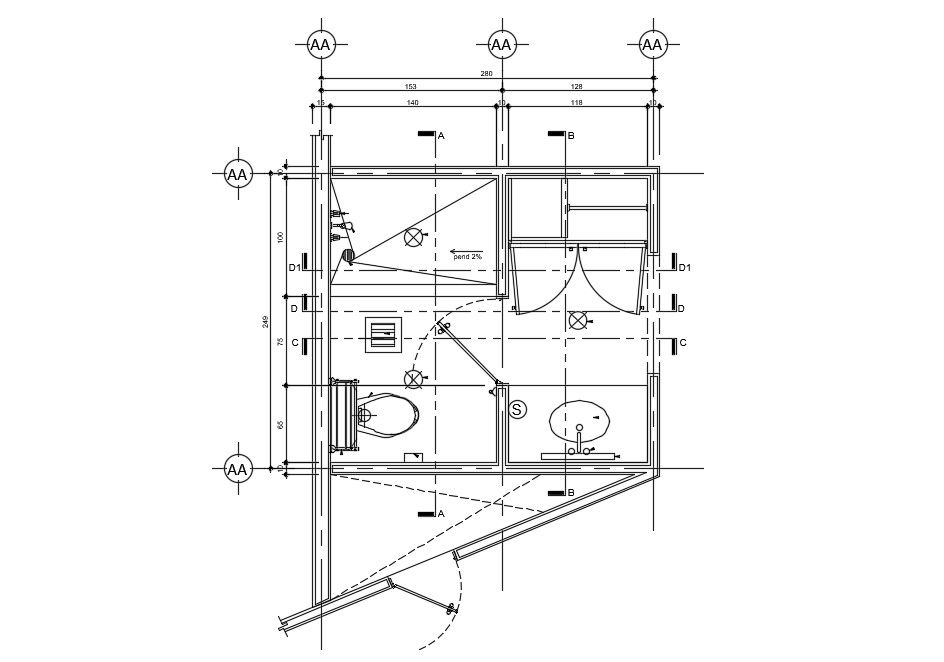Download Free Small Hotel Bathroom Design In AutoCAD File
Description
Download Free Small Hotel Bathroom Design In AutoCAD File which shows Hotel Bathroom Design detail, Bathroom Detail OF washbasin, WC detail, Elevation Detail, section design.
Uploaded by:
Priyanka
Patel
