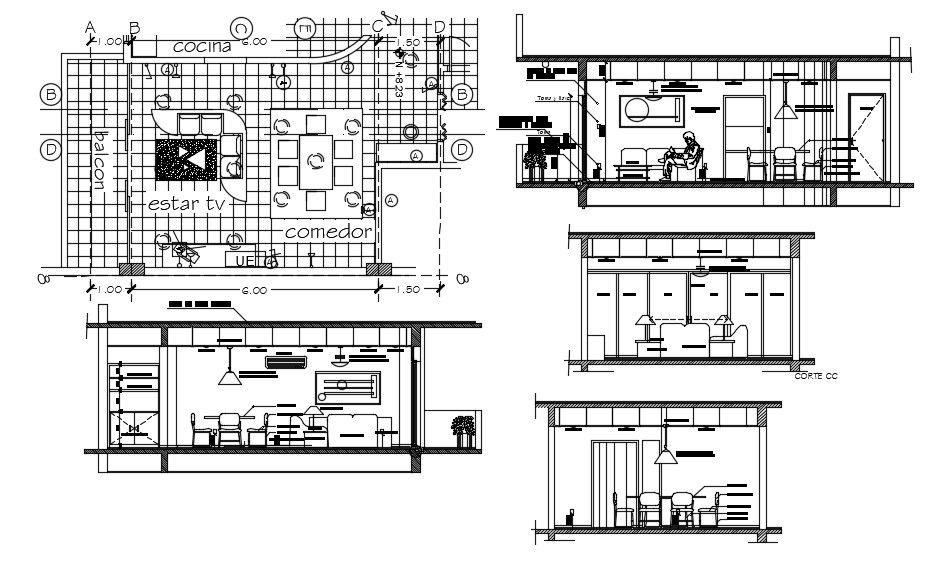House Project In AutoCAD File
Description
House Project In AutoCAD File which includes the details of living room design, Drawing room, Kitchen, furniture design.
File Type:
DWG
File Size:
620 KB
Category::
Interior Design
Sub Category::
House Interior CAD Blocks & CAD Model
type:
Gold
Uploaded by:
Priyanka
Patel
