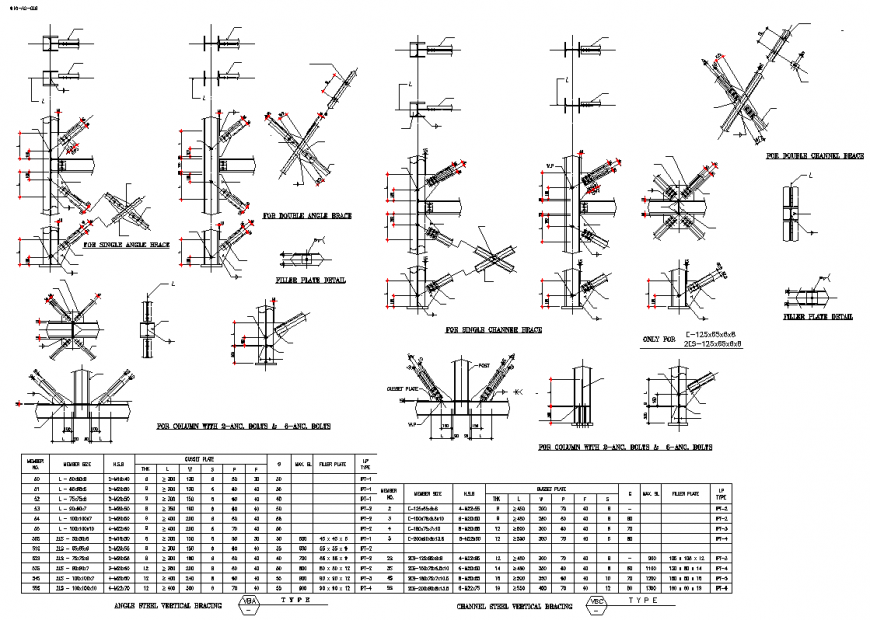Angle steel vertical bracing section detail dwg file
Description
Angle steel vertical bracing section detail dwg file, cross lines detail, dimension detail, naming detail, thickness detail, nut bolt detail, reinforcement detail, cross section line detail, not to scale detail, member size detail, etc.
Uploaded by:
Eiz
Luna
