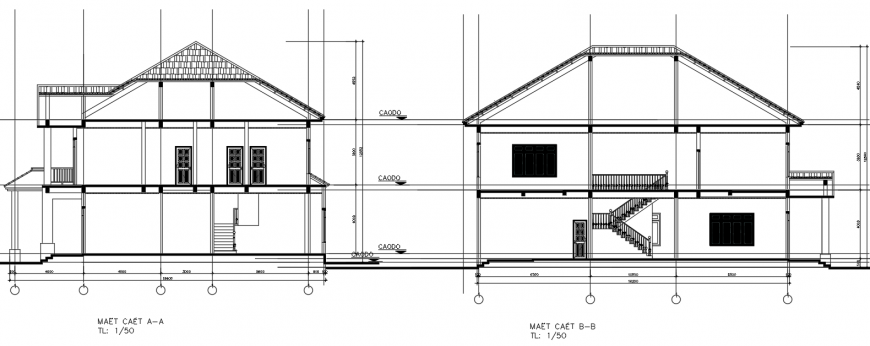Villa house elevation drawing in dwg AutoCAD file.
Description
Villa house elevation drawing in dwg AutoCAD file. This drawing includes the sectional elevation of the villa house. Ground+2 floor elevation with door window and stairs indication. Internal section drawing with detail dimensions with slab level height.
Uploaded by:
Eiz
Luna
