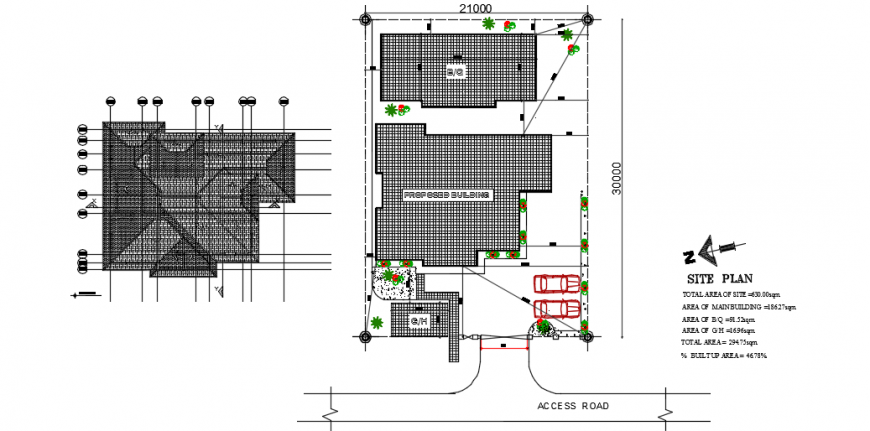Wooden apartment top view site plan detail dwg file
Description
Wooden apartment top view site plan detail dwg file, here there is top view site plan detail, wooden detailing, road side plan, total building plan detail, area detailing is shown
Uploaded by:
Eiz
Luna
