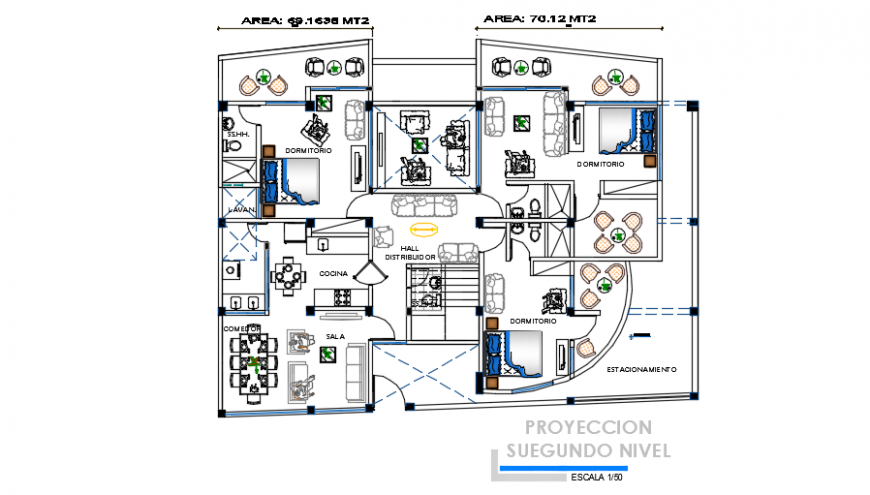Furniture layout plan top view detail dwg file
Description
Furniture layout plan top view detail dwg file,interior project dwg file, here there is top view layout plan of a house,containing furniture details,sofa, dining, plantation etc
Uploaded by:
Eiz
Luna
