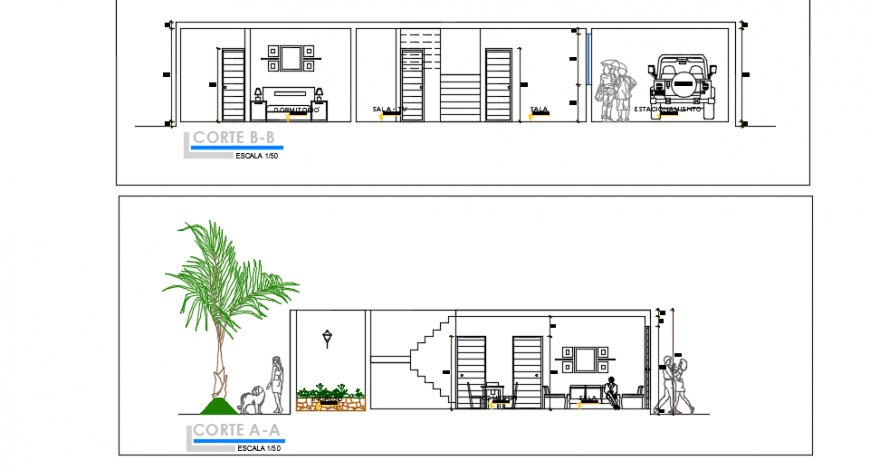Bungalow sectioanl elevation detail dwg file
Description
Bungalow sectioanl elevation detail dwg file, here there is sectional and interior detail of a bungalow , bedroom furniture is shown, jeep detailing, human figure detailing in auto cad format
Uploaded by:
Eiz
Luna

