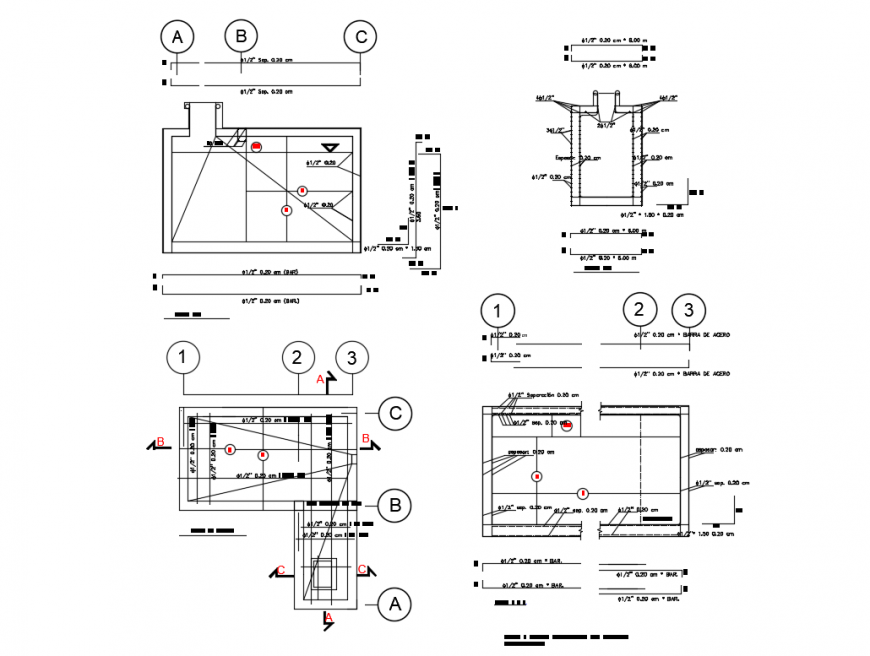Structural plans of the underground pond cad landscaping details dwg file
Description
Structural plans of the underground pond cad landscaping details that includes a detailed view of accumulator tank 120 lts abl18l, pond support, connection kit, asphalt tile, osb plate, pressure lever 3/8 "(x2), 3/8 "diamond bead, asparagus thread 3/8 " and much more of solar panel details.
Uploaded by:
Eiz
Luna
