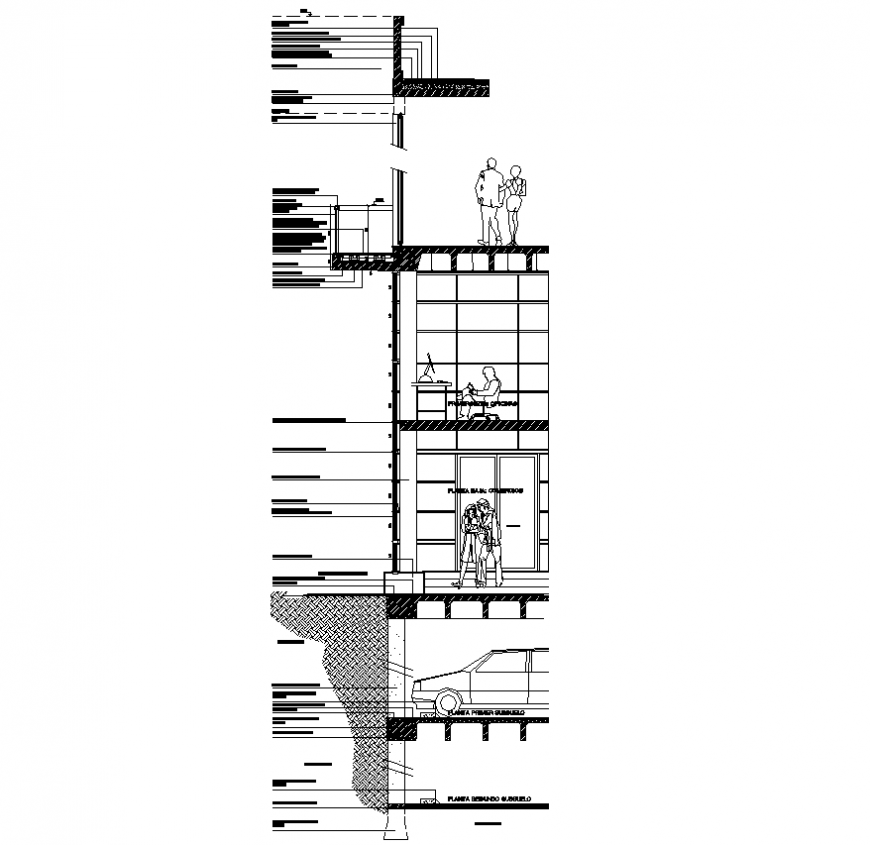Wall section detail 2d view layout file in autocad format
Description
Wall section detail 2d view layout file in autocad format, floor level detail, flooring detail, people detail, slab detail, room detail, terrace detail, naming detail, hatching detail, nut bolt required for joints and connection detail, entrance door detail, basement parking detail, foundation detail, ground level detail, dimension detail, concrete masonry detail, etc.
Uploaded by:
Eiz
Luna

