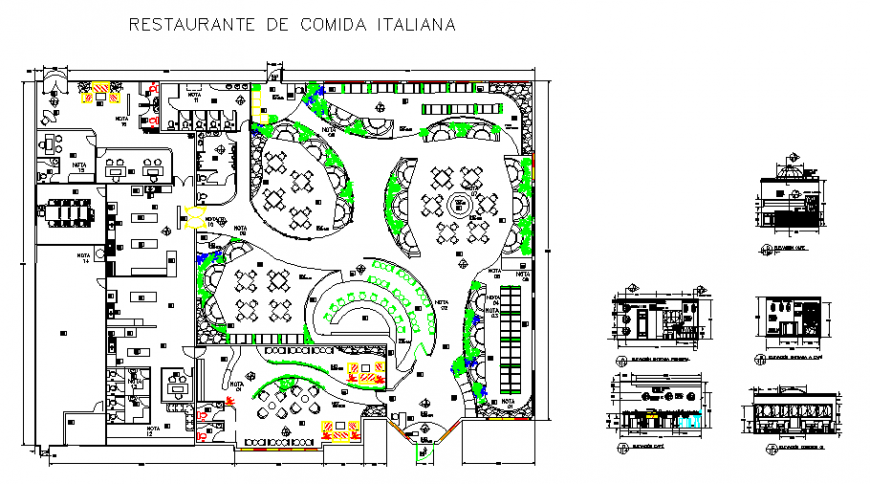Restaurant site plan drawing in dwg file.
Description
Restaurant site plan drawing in dwg file. Detail drawing of Restaurant site plan, furniture plan , entrance hall, sitting arrangements detail drawing, descriptions and etc details.
Uploaded by:
Eiz
Luna
