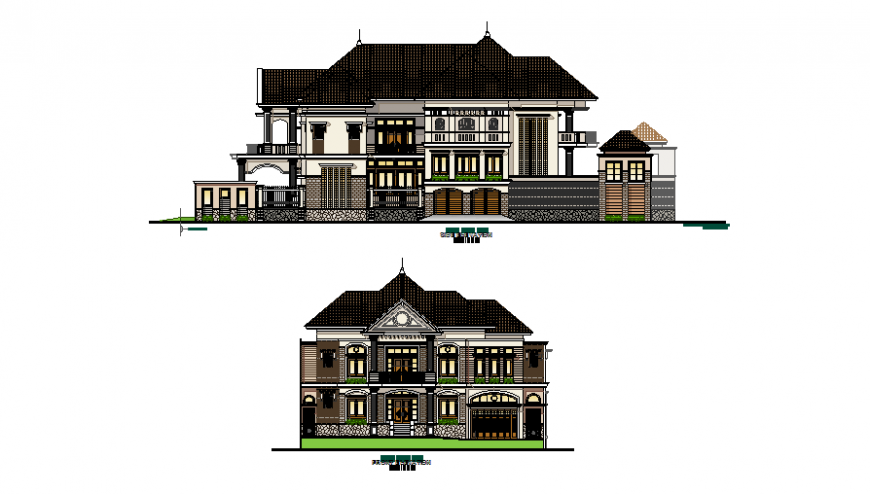Traditional villa elevation drawing in dwg file.
Description
Traditional villa elevation drawing in dwg file. Detail drawing of traditional villa elevation, front and side elevation details, designer entrance gate and boundary wall design.
Uploaded by:
Eiz
Luna
