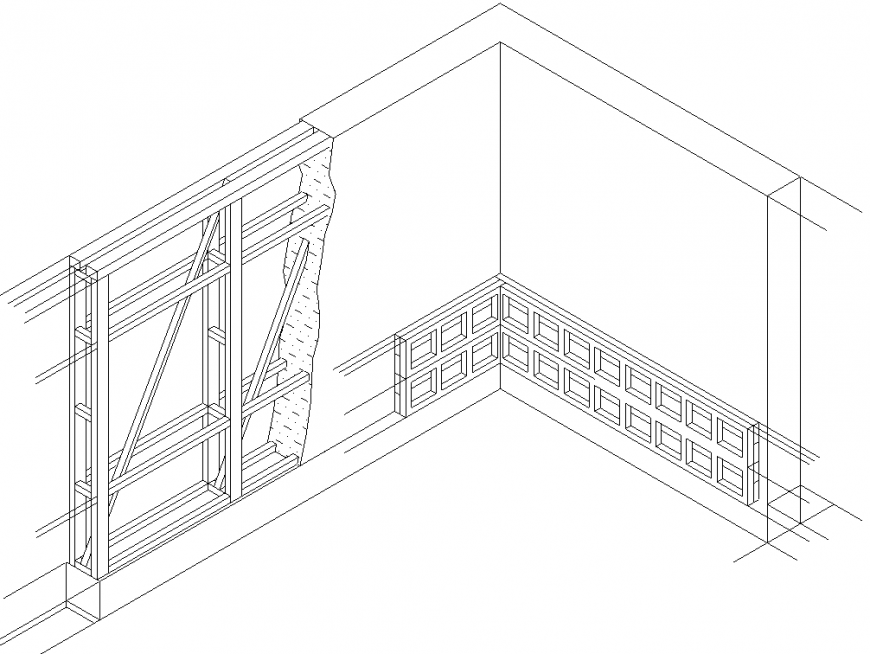Concrete plaster isometric view detail dwg file
Description
Concrete plaster isometric view detail dwg file, reinforcemnt detail, nut bolt detail, concrete mortar detail, wooden plate detail, not to scale detail, plaster detail, brick block detail, stirrups detail, covering detail, etc.
Uploaded by:
Eiz
Luna
