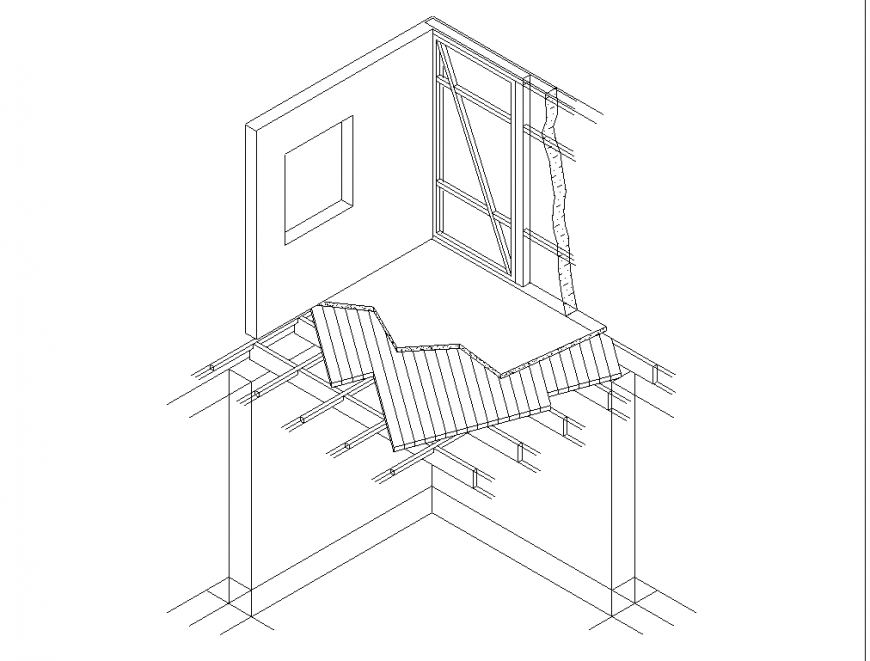Formwork section plan detail dwg file
Description
Formwork section plan detail dwg file, concrete mortar detail, reinforcement detail, nut bolt detail, grid line detail, not to scale detail, plaster detail, isometric view detail, wooden plate detail, reinforcement plate detail, etc.
Uploaded by:
Eiz
Luna
