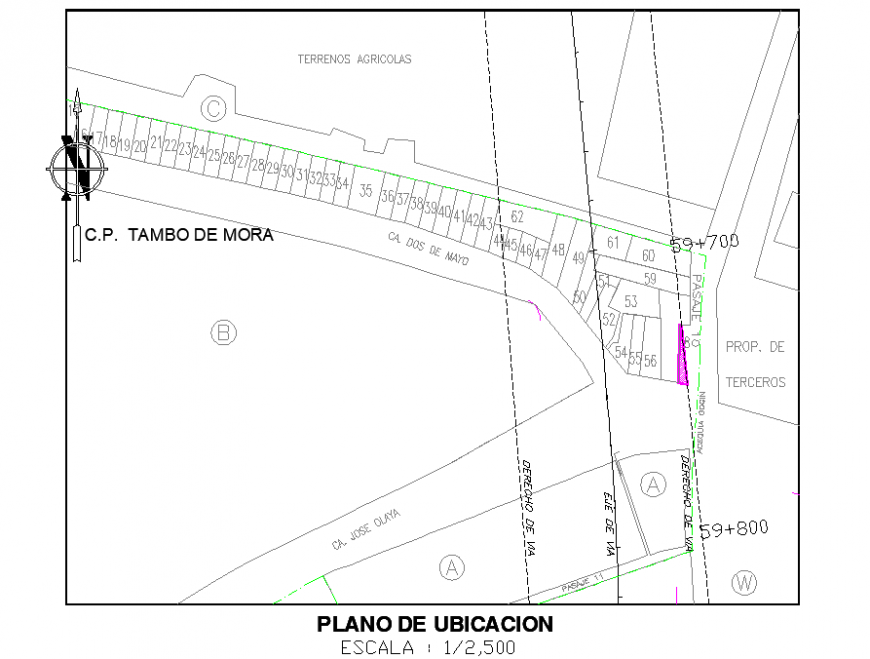Affectation plane chin choice 2015 location plan autocad file
Description
Affectation plane chin choice 2015 location plan autocad file, north direction detail, grid lien detail, hidden lien detail, numbering detail, leveling detail, scale 1:2500 detail, block detail, divided block detail, projection terrace detail, etc.
Uploaded by:
Eiz
Luna
