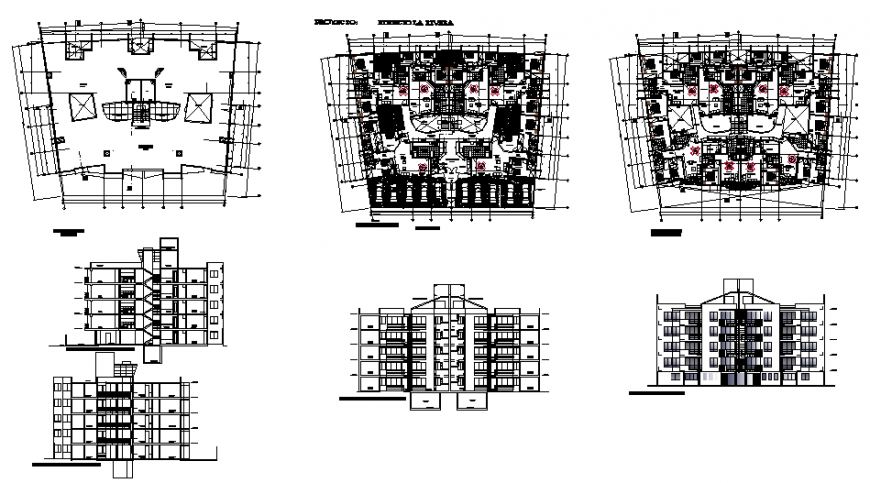Apartment Building working drawing in dwg file.
Description
Apartment Building working drawing in dwg file. detail drawing of Apartment Building working drawing, apartment plan, section line, centre line, dimension, section and elevation drawing , with etc details.
Uploaded by:
Eiz
Luna

