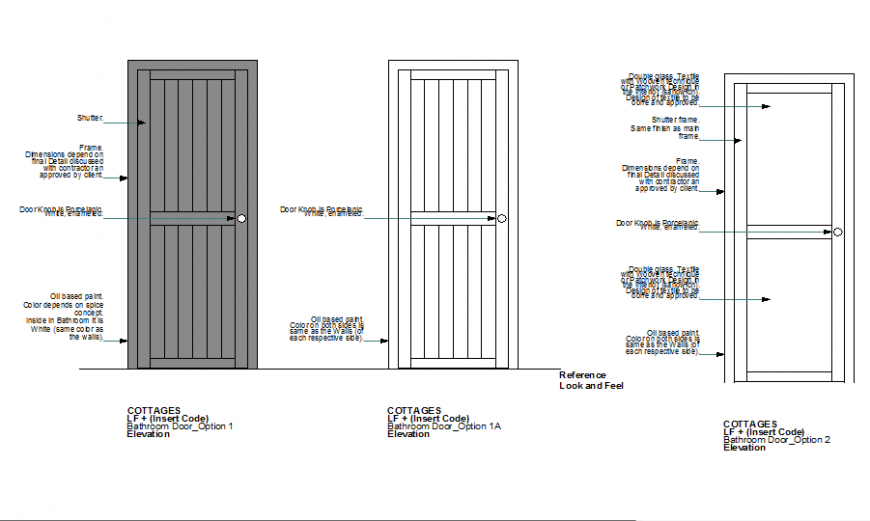Cottage bathroom door elevation in dwg file.
Description
Cottage bathroom door elevation in dwg file. detail drawing of cottage bathroom door elevation with descriptions, dimensions, and options details.
File Type:
DWG
File Size:
17 KB
Category::
Dwg Cad Blocks
Sub Category::
Windows And Doors Dwg Blocks
type:
Gold
Uploaded by:
Eiz
Luna

