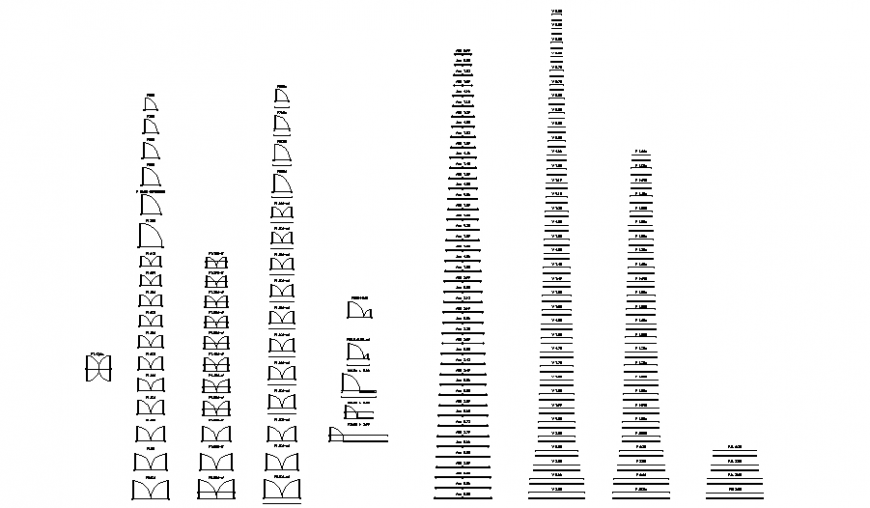Door plan block drawing in dwg file.
Description
Door plan block drawing in dwg file. drawing of Door plan block drawing, plan of door, different sizes, dimensions, single, and double door plan and etc details.
File Type:
DWG
File Size:
107 KB
Category::
Dwg Cad Blocks
Sub Category::
Windows And Doors Dwg Blocks
type:
Gold
Uploaded by:
Eiz
Luna
