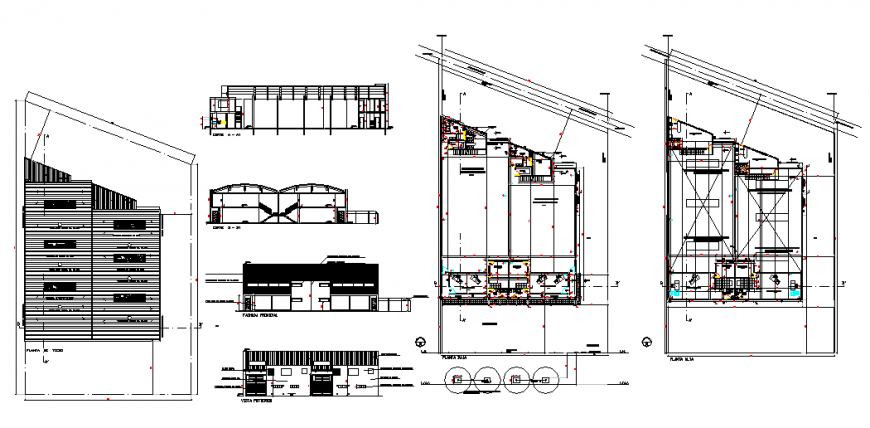Industrial shade plan and section detail drawing in dwg file.
Description
Industrial shade plan and section detail drawing in dwg file.detail site plan , building plan , roof plan , section through truss roof, front and side elevation detail drawing with dimensions and other descriptions details.
Uploaded by:
Eiz
Luna
