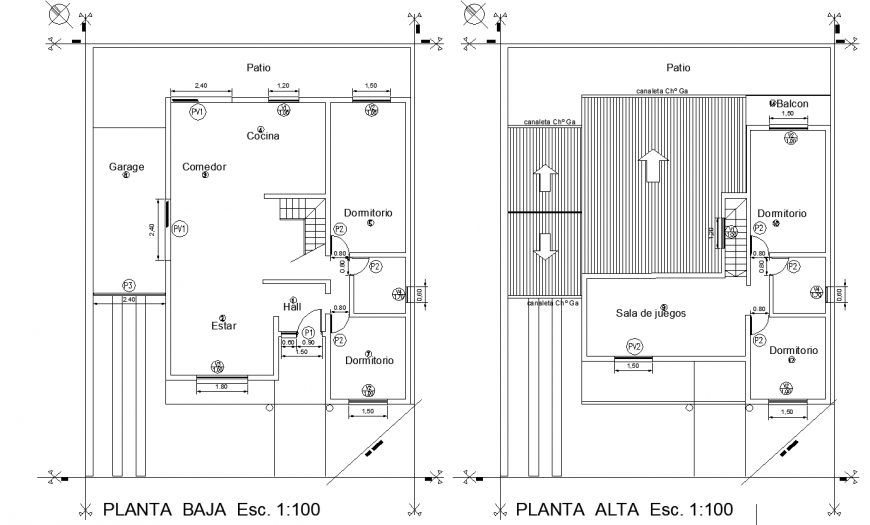Small house structural layout plan in dwg AutoCAD file.
Description
Small house structural layout plan in dwg AutoCAD file. This drawing includes the top wall structure plan with area distribution. Top layout plan of the roof with slop.
Uploaded by:
Eiz
Luna
