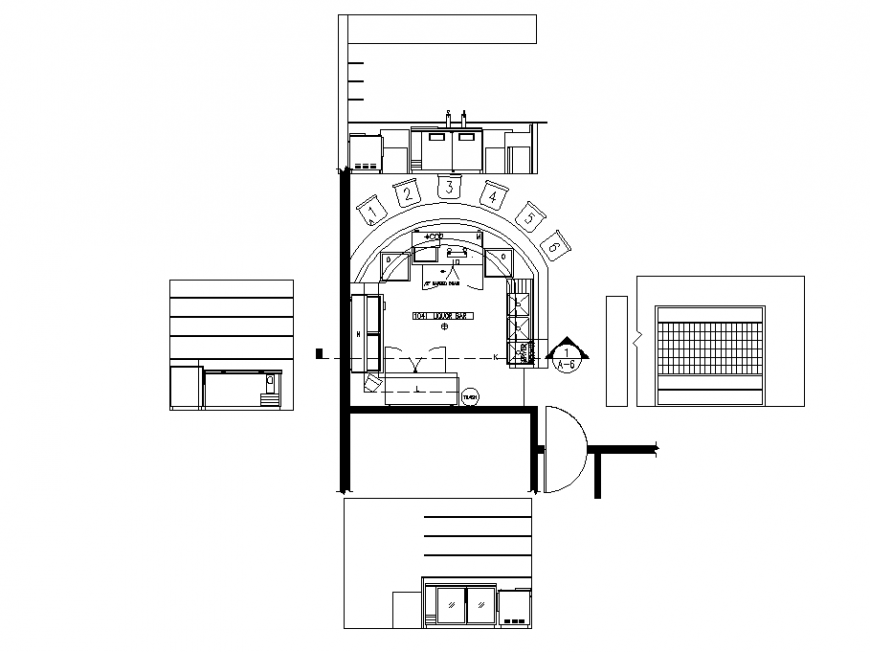Kitchen plan and elevation autocad file
Description
Kitchen plan and elevation autocad file, front elevation detail, left elevation detail, right elevation detail, back elevation detail, section lien detail, numbering detail, stove detail, furniture detail in door and window detail, tap detail, etc.
Uploaded by:
Eiz
Luna
