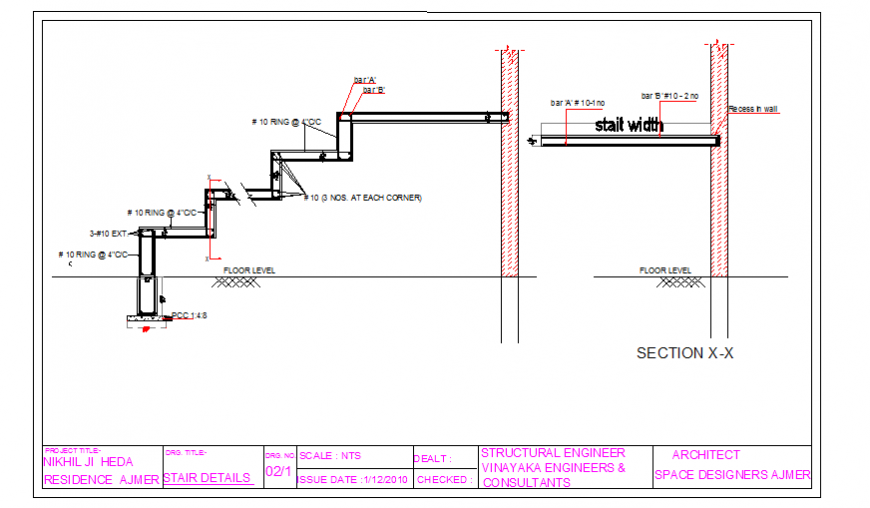Stair section detail design drawing of house design
Description
Here the Stair section detail design drawing of house design with section design drawing and all detailing design drawing in this auto cad file.
File Type:
DWG
File Size:
1.2 MB
Category::
Mechanical and Machinery
Sub Category::
Elevator Details
type:
Gold
Uploaded by:
Eiz
Luna
