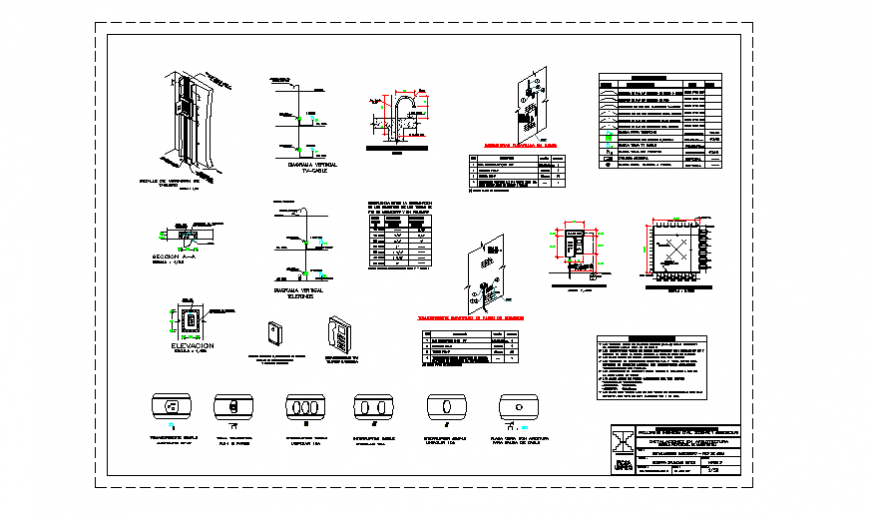Electrical block installation detail design of house design drawing
Description
Here the Electrical block installation detail design of house design drawing with detail drawing of board location, diagram of vertical TV cable passing, detail drawing of air condition cable fitting, his section and elevation, diagram of vertical telephone design drawing, built in wall mounted conceret wall section design drawing, meter detail section design, detail section of derivation block design drawing, and elevation of all switch sample and his connectivity detail design drawing in this auto cad file.
Uploaded by:
Eiz
Luna
