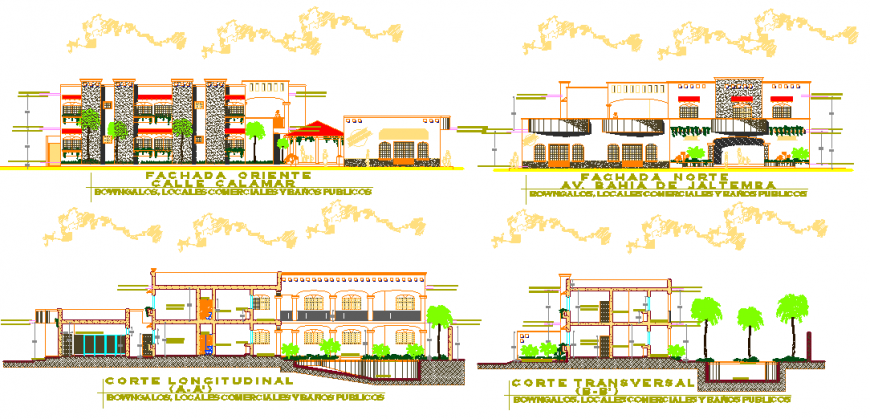Traditional architectural bungalow elevation drawing in dwg AutoCAD file.
Description
Traditional architectural bungalow elevation drawing in dwg AutoCAD file. This drawing includes the elevation of the bungalow build in traditional architectural design. Detail plan, elevation and sectional elevation of the bungalow.
Uploaded by:
Eiz
Luna
