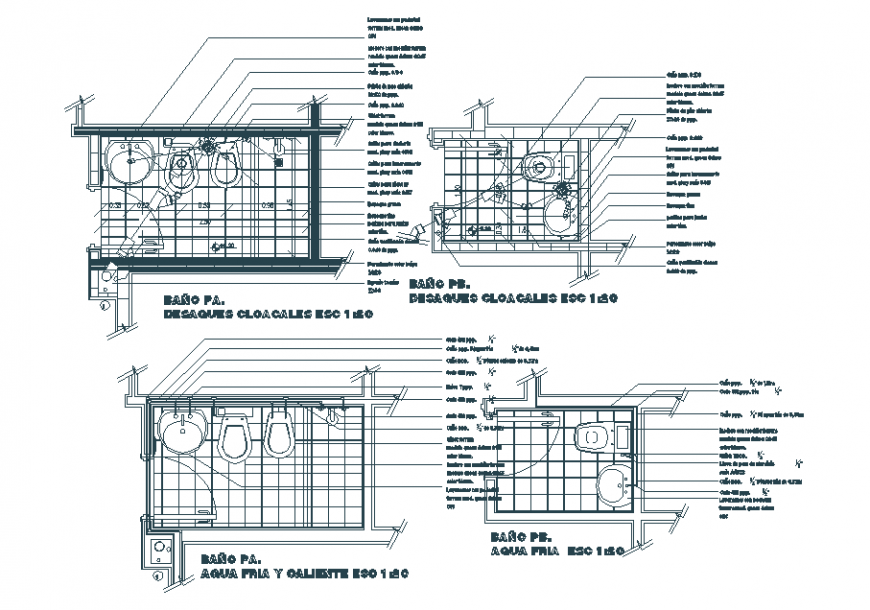Toilet layout plan detail drawing in dwg AutoCAD file.
Description
Toilet layout plan detail drawing in dwg AutoCAD file. Floor layout plan of the general toilet and master toilet with shower. The general toilet consist of W.C, and basin. The master toilet consist of W.C, bidet, washbasin, and shower area with detail text and dimensions.
File Type:
DWG
File Size:
668 KB
Category::
Interior Design
Sub Category::
Bathroom Interior Design
type:
Gold
Uploaded by:
Eiz
Luna
