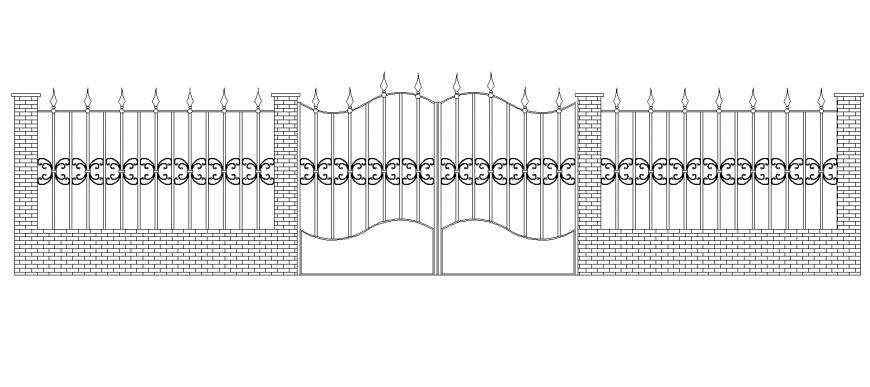A Main gate elevation plan autocad file
Description
A Main gate elevation plan autocad file, front elevation detail, brick wall detail, fabrications detail, double door detail, designing detail, not to scale detail, nut bolt detail, reinforcement detail, plaster detail, etc.
File Type:
DWG
File Size:
709 KB
Category::
Construction
Sub Category::
Concrete And Reinforced Concrete Details
type:
Gold
Uploaded by:
Eiz
Luna
