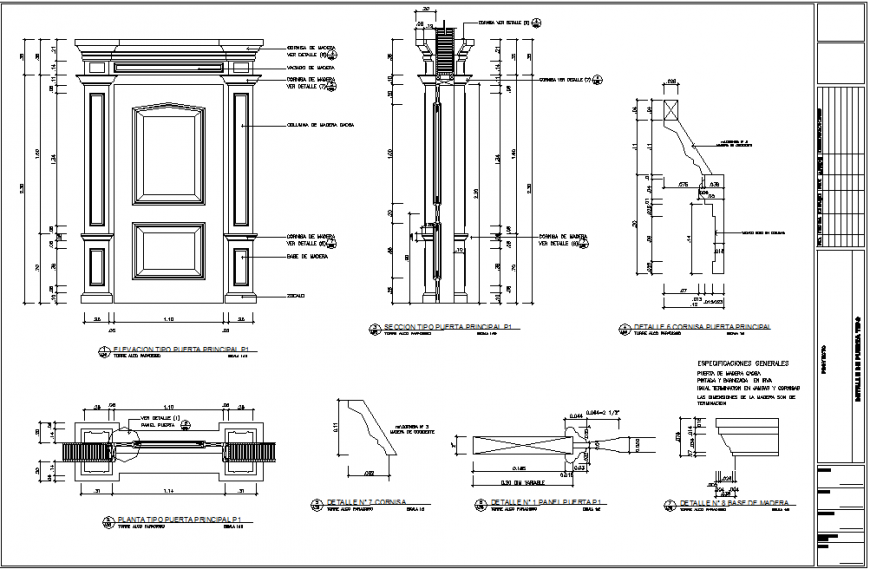Traditional wooden main door detail drawing in dwg AutoCAD file.
Description
Traditional wooden main door detail drawing in dwg AutoCAD file. Front elevation, top cutout plan, side sectional elevation, framing detail with detail text and dimensions.
File Type:
DWG
File Size:
87 KB
Category::
Dwg Cad Blocks
Sub Category::
Windows And Doors Dwg Blocks
type:
Gold
Uploaded by:
Eiz
Luna

