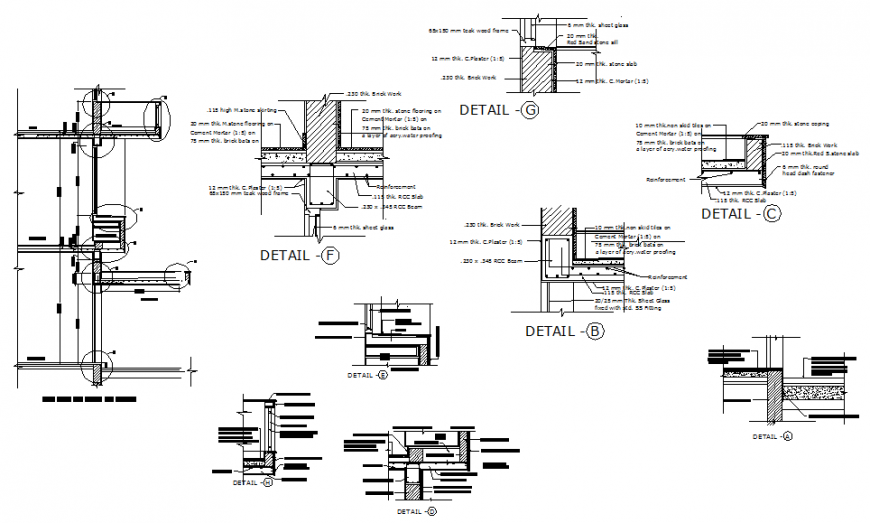Beam column construction detail drawing in dwg AutoCAD file.
Description
Beam column construction detail drawing in dwg AutoCAD file. This drawing includes the beam, column and slab construction detail with detail text and dimensions.
File Type:
DWG
File Size:
203 KB
Category::
Construction
Sub Category::
Concrete And Reinforced Concrete Details
type:
Gold
Uploaded by:
Eiz
Luna
