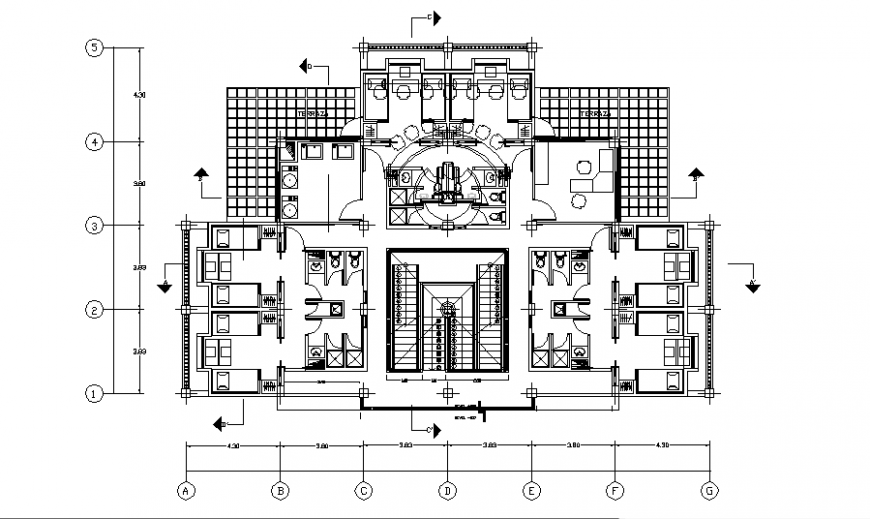Dormitory apartment building in dwg file.
Description
Dormitory apartment building in dwg file. detail drawing of Dormitory apartment building , bedroom details, general toilet details, staircase details, laundry area detail with section line, centre line and dimensions.
Uploaded by:
Eiz
Luna
