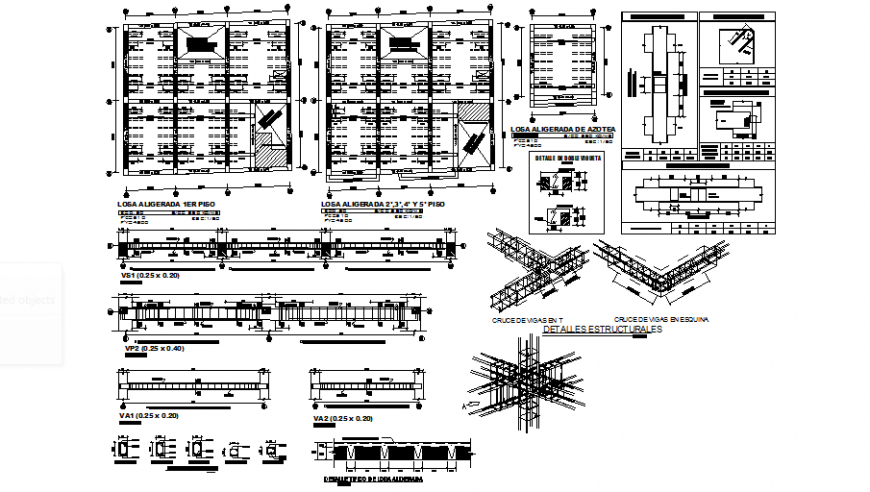Apartment building, structure drawing, in dwg file.
Description
Apartment building, structure drawing, in dwg file. detail drawing of apartment building, structure drawing, reinforcement details, rebars details and diameter and etc details.
Uploaded by:
Eiz
Luna
