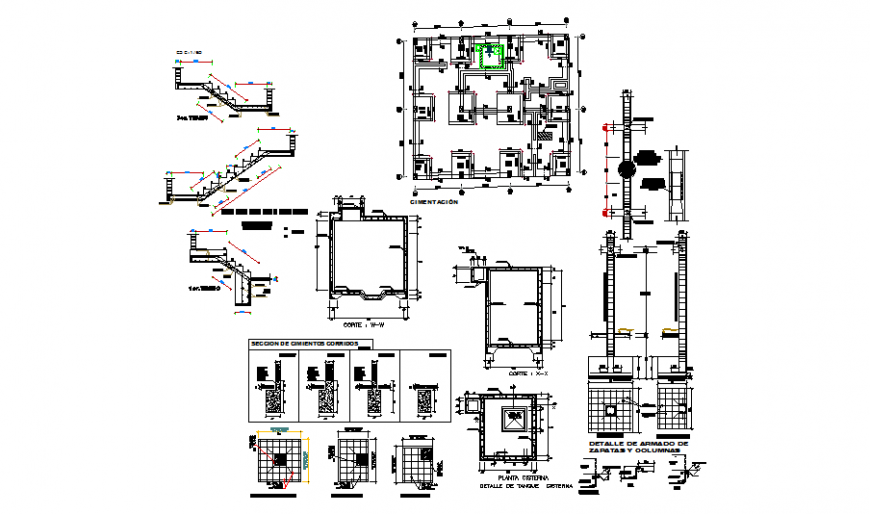Construction and structure drawing of water tank drawing in dwg file.
Description
Construction and structure drawing of water tank drawing in dwg file. detail drawing of construction and structure drawing , staircase section , and etc details.
Uploaded by:
Eiz
Luna
