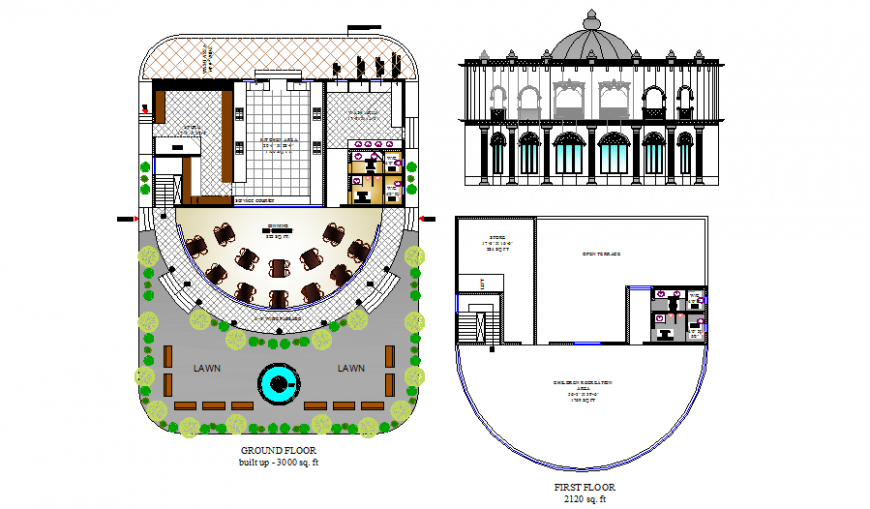Traditional restaurant drawing in dwg file.
Description
Traditional restaurant drawing in dwg file. detail drawing of traditional restaurant, presenatation drawing , furniture details, sitting area, kitchen , store, toilet details , elevation details.
Uploaded by:
Eiz
Luna
