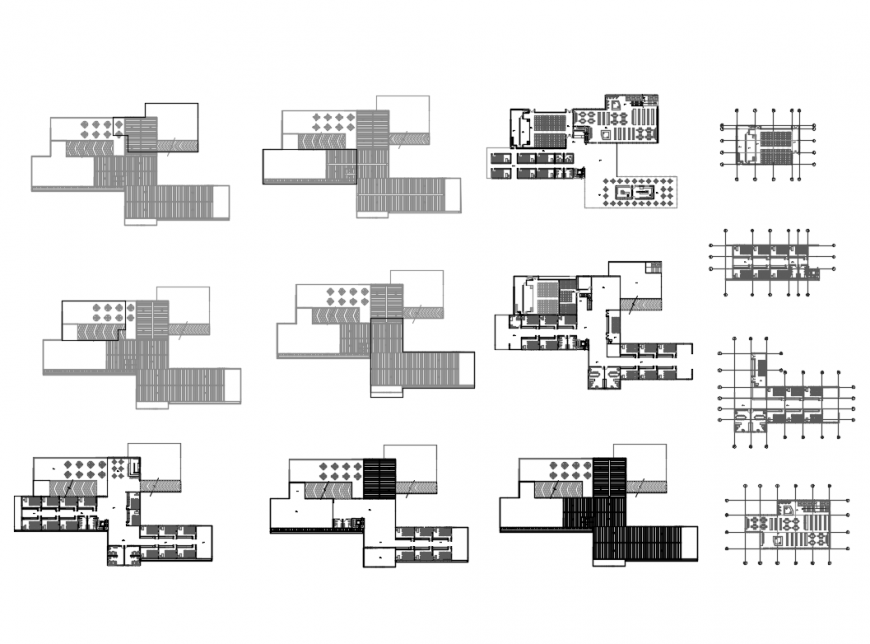Primary school ground, first, second etc floor plan layout details dwg file
Description
Primary school ground, first, second etc floor plan layout details that includes a detailed view of main entry gate, parking area for students and staff, classrooms, stream departments, library, laboratory, staff romm, cultural hall, sanitry for staff, sanitary for students, canteen/cafaeteria, sports ground, meeting room, cleaning department, admission office, clerk room, principal or head office and much more of school floor plan details.
Uploaded by:
Eiz
Luna
